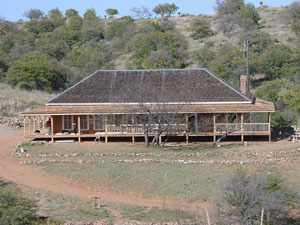
A snowstorm and freezing nighttime temperatures could not stop the hardy crew of volunteers and Forest Service employees from tackling the tasks demanded of them by the Kentucky Camp Passport In Time 2001 work week. Even a casual visitor to Kentucky Camp will notice the changes.

Headquarters Building with its new porch.
Two teams of PIT volunteers, organized by archaeologist Kathy Makansi, completed some major tasks; working on the interior walls in two rooms of the Headquarters building, mudding the exterior of the Cabin, and constructing a wooden porch on three sides of Headquarters building.
Master mudder Jim Britton ably led the mud crew. The crew built up and smoothed out the outside walls on the south and west sides of the Cabin. Gone are the rows of stones embedded in the adobe; no more sunken and eroded sacrificial wall, the finish is as smooth as the fine-grained interior walls and the building corners are sharp.
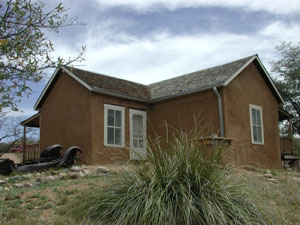
The outside walls of the Cabin are now beautifully finished.
When the weather turned inclement on Tuesday, the mud crew moved inside the Headquarters building, where they repaired interior cracks, exposed previously unknown pipes and finished walls.
Dave Yubeta and his crew from Tumacacori National Monument repaired a crack in the wall of the barn and capped the adobe walls with a sacrificial coat that will stave off the effects of the weather for some time to come.
The most noticeable and dramatic change to Kentucky Camp is the addition of a porch on the Headquarters building. The porch wraps around the east, south and west faces of the building and makes it a more complete structure. The porch brings out the character of the building, adding depth to the facade, making what seemed to be a two dimensional flat-walled building into a three dimensional structure.
Mark Doumas gave me a tour of the project midway through the PIT week, pointing out what had been done and what there was still left to do. When I first saw the porch on Wednesday night, the supports, the deck and the outline of the roof had been erected. It offered a sense of what the finished product would look like.
When I saw the completed porch on Friday, the reality of it actually exceeded my expectations. The porch enhances not only the Headquarters building but also the entire compound. It is difficult to imagine the building without it. The volume of work involved was staggering, not only the physical aspect of it but the design aspect as well. The fact that everything fit with no major glitches is worthy of mention.
There is something ultimately satisfying about the resonance of one's footfalls on the wooden deck of the porch. The only thing that could top it would be the feel of a rocking chair under you as you sit in the cool of twilight, contemplating the scene before you.
The Kentucky Camp Passport In Time for 2001 was a success on many levels. Irene and Drum's spectacular cooking helped to fortify everyone for the task at hand and the PIT crew persevered through rain, snow, splinters, stiff muscles and long, hard days. Personal friendships were established and strengthened, hardships were overcome, teamwork prevailed and a lot of work was accomplished.
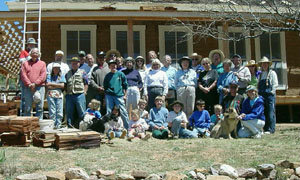
PIT Crew 2001
Rodolfo del Castillo and Jorge Morales, two conservators from the Nacional de Anthropologia e Historia (INAH), led a small work team composed of Brett Stern (New York City), Susan Jones (Phoenix), and Jim Britton (Mesa). Jim Gross, current caretaker, and Mary Farrell handled various logistical tasks. All participants arrived Sunday afternoon. Rodolfo brought his entire family composed of his wife, Lupe, his son Rodolfo Jr. known as Fito (17), and his two daughters, Ilse (12) and Michele (4). Lupe served as Chief Cook. We had tortillas every meal all week and they were delicious. Communication is so important and our translators, Susan and Mary, served us well.
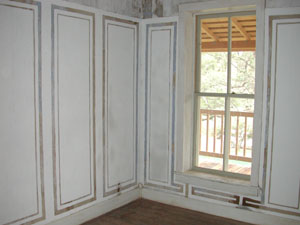
"Blue room" walls after the 2001 Mini-PIT
This mini-P.I.T. project was established to do wall restoration in rooms #4 (Brown or Gold room) and #6 (Blue room) located in the mining camp Administration building. Both of these rooms had suffered extensive wall damage in the past. For example, Room #4 had the upper portion of the north wall reconstructed several years ago and Room #6 had a large structural crack in the east wall that ran from floor to ceiling. This crack was repaired during the April 2000 P.I.T. week. All walls in both rooms had suffered some wall erosion when the roof was in disrepair. Even though we worked back and forth between the two rooms, this report will address the work done in two parts, one for each room.
In June 2000, Rodolfo and Jorge had spent time repairing the damaged walls of this room. They removed all old repair mud that had cracked or was delaminating from the wall. They replastered these major problem areas; first using a rough coat mud mix and then a final coat mix of lime solution added to window screened dirt and sand. This lime mud mix would help assure that the whitewash, to be painted on later, would be compatible with the wall and also provide a lighter base color than our usual dark colored final plaster.
There were many small holes remaining in the walls that they had not filled in the June 2000 work session. Our first task, this week, was to repair all remaining wall damage. Rodolfo mixed a batch of fine lime mud. This consisted of 5 parts window screened dirt, 3 parts #60 silver sand, and lime solution. The lime solution consisted of lime paste from Mexico and water. This fine plaster formula, except for the lime, is the same as Clint and I had used in Cabin C and in Room #2 of this building. It provides a nice smooth surface and does not crack. The mud was applied with either a flat-nosed trowel or a small paint spatula in a manner that left the mud very smooth and flush with the original wall surface.
Once the patches dried, it was time to paint the white areas with the lime whitewash. Paint samples taken by Rodolfo in 1999 and analyzed in Mexico City, indicated that the entire room had been whitewashed before the colored patterns were painted on. But, he felt that since lime had been added to the plaster, that we should only paint the whitewash on the design where it was to be white. He was afraid that the bright white base coat might cause a problem for the blue, when it was later applied. But before we could do any painting, it was necessary to draw on most of the lines to duplicate the blue rectangular designs. Brett and Susan used the measured drawings completed during the 1998 P.I.T. by Nancy Hough and Mark Dragoslovich. These were very detailed wall elevations that indicated patterns, colors, and dimensions. With these drawings, a carpenters level, and a pencil, Brett was able to recreate the room designs. Prior to this, we had not noticed some of the interesting paint patterns around the windows and doors as well as the wood trim that had been nailed to the wall between the wider blue stripes. Except for two seven inch long wood pieces below the windows, the only thing indicating this wood trim is the nail holes in the mud wall. We did not fill these nail holes, leaving them for future reference.
Based on wall tests made by Rodolfo, it was decided to use Type S lime purchased in Tucson instead of the Mexican lime solution. Type S dried a bright white and after setting overnight had a nice smooth consistency, which Rodolfo liked. A portion of the lime solution was poured into a second bucket and was thinned by adding water. A very small amount of Elmer's Wood Glue was added as a bonding agent. Three coats of whitewash were applied to all design panels. The first coat was allowed to dry overnight and was mixed slightly thinner than the second and third coats. Once the third coat dried, the white portions of the designs were very white and made the rectangle patterns stand out. It looked great, we were very pleased with the results of our work.
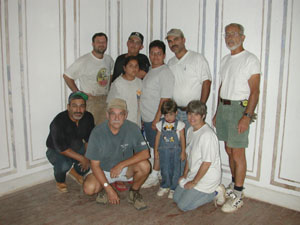
Crew of the Mini-PIT
Rodolfo had problems mixing the blue color. According to the paint analysis done in Mexico City in 1999, the blue paint tested positive for copper, carbonates, and calcium; the pigments present are blended azurite with carbonate of calcium. He tried to mix the blue mineral powder he had purchased in Mexico with both the lime solution from Mexico and the Tucson Type S lime. The powder would not mix well with either lime solution. He tried a few test applications, but decided to do more research when he returns to Mexico. Rodolfo asked us to apply one coat of lime whitewash to the area between the blue rectangle design panels and the ceiling. Paint was applied to new plaster only, never over any original paint. Even though this area had a light blue background and no white, he wanted to seal and cover the dark brown mud plaster that had been used in this area. The room floor was cleaned and the window and door frames were washed with a wet rag to remove all mud. Even though there is a lot more painting to do in this room, our "After" version sure looks great when compared to the "Before". All participants posed in front of these walls for the official P.I.T. photo.
This room is used as the Kentucky Camp record room or office. The doors are usually locked due to the material stored inside. During their stay in June 2000, Rodolfo and Jorge had done some mud repair to the walls of this room. All the file cabinets, desk, chairs and notebooks had to be removed before we could start repairing the damaged walls. The original doorway between this room and Room #6 was blocked off with particle board and shelves about 3 years ago.
Rodolfo mixed a wheelbarrow of mud to be used as rough coat plaster. He used dirt screened with a 1/8 inch grid screen. He mixed 2 five-gallon buckets of dirt to 1.3 buckets of regular river sand. He mixed it to the consistency of thick soup. The following is the criteria he used to determine proper consistency: 1) when a trowel is held in vertical position, the mud easily slides off, 2) when thrown onto the wall of the wheelbarrow, it sticks on, 3) an "X" drawn in the mud holds it's form.
There were a few damaged areas that needed a rough coat. These are areas that generally exceeded 1/4 inch in depth. For example, the area over and to the left of the door to the hall had been reconstructed several years ago and needed to be built out approximately 3/4 inch. In June 2000, Rodolfo and Jorge had completed most of the rough coat in this room, so most of this week we were doing final plaster. The formula for the final plaster was 5 parts window screened dirt and 3 parts #60 silver sand. The same as Room #6 except no lime was added. There are no white areas on these walls.
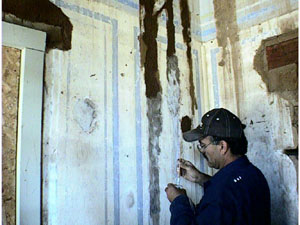
To compare, these are the blue room walls at 1999 PIT
We wanted to complete as much as possible in Room #6 so it had priority over Room #4. We completed all required rough coats in Room #4, but not all of the final coat. For example, the rough coat applied this week needed to dry and will need a final fine plastering at a future date.
The floor was cleaned and all furniture, file cabinets, notebooks etc. were replaced before we left Friday. There was some discussion among the participants that sometime in the future, after the room has been painted, the blocked door way between Room #4 and Room #6 should be reopened to public access. Just a thought for future consideration.
SHOWER - Thanks to Jim Gross, Mary Farrell, Fito and Ilsa, we had a relatively nice shower to use after our hard days work. It even had a pulley attached to a tree limb to hoist the solar water bag.
WEATHER - It rained four of the five days. We totaled 7 tenths of an inch. The great thing about working indoors is the rain don't stop production.
BOSTON GULCH TOUR - Bill Gillespie gave a tour of the mining operation area to Sarah and Chris (new USFS employees) and Brett Stern.
OLD VEHICLE MOVED - Thanks to Pete Taylor and his trusty USFS truck, the old vehicle on the west side of Cabin C was moved to the south side of the barn. This was done to clear the area so a dump truck could drop a load of dirt. This dirt will be used to level the ground outside the back kitchen door and west side of the cabin.
LOAD OF SAND - Pete and Bill Gillespie's two sons made a trip to a creek in the area to get a load of sand. This sand will be mixed with dirt to make mud for all external wall repairs and interior rough plaster.
MUD MIXING AND APPLICATION TRAINING - I showed Jim Gross how to mix mud for external applications. This included formula, application technique, etc. Since he plans on being at KC for an extended period of time, I discussed several mud tasks that he could do if he has time.
KC's 5-STAR OUTHOUSE - Tourists in the past have been heard complimenting our facility by giving it a 5-STAR rating. Well, this week, thanks to the efforts of Lupe, Ilse, and Mary it was upgraded to a temporary rating of 5-STAR++.
It was a great week! A lot was accomplished and we had fun doing thework.
Are you wondering how the Forest Service, which usually acts as though it takes an Act of Congress to buy a box of nails or a case of toilet paper, finally got some funding to take care of some major restoration work at Kentucky Camp? It was an act of Congress. In our budget appropriation bill for this year, Congress included money to address "deferred maintenance."
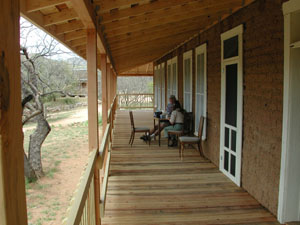
Headquarters Building porch.
Because of budget cuts extending back to the early 1980s, the Forest Service has had to "defer maintenance" on many of its facilities. Unfortunately, as any homeowner knows, it's often cheaper to keep up on maintenance than to repair years of neglect. Forest Service- Friends Liaison Kathy Makansi, who is also spearheading the restoration of the Lowell Office, a National Register building located at Sabino Canyon in Tucson, is well experienced in the down side of "deferred maintenance." She notes that "If only we had been able to spend a few thousand dollars on roof repairs and termite prevention at Lowell over the past 20 years, we wouldn't have to be spending $90,000 now to replace structural elements irretrievably damaged by water and insects."

Steve Harper sits at the fine table made by Glen Haslett during PIT 2001.
Kentucky Camp has had similar problems of "deferred maintenance," especially in the years when it was abandoned. Through the Forest Service's state-wide Cabin Rental Board we applied for and received the deferred maintenance money to reconstruct the porch, install a chlorinator at the well, clean up Hanta virus hazards, fund the "Fresco Finishes" mini-Passport in Time project, and install a heater in Cabin C.
Want to work on windows and doors? Wiring or floors? Ceilings and more? Thanks to the Friends of Kentucky Camp, the Coronado National Forest was able to get even more "deferred maintenance" money for upcoming projects from the Forest Service's state-wide Cabin Rental Board for Kentucky Camp. First, Friends Jack Glenn, Arnold Franks, Mark Doumas, and others prepared cost estimates for the materials needed for various projects. Then, FKC president Don Fisher worked with the CNF to develop a "Challenge Cost Share Agreement" in which the Forest Service would buy the materials and the Friends would provide the labor for several projects. All the paperwork had to be completed before June 1 or the money would disappear, but we're happy to report that we now have a signed Challenge Cost Share Agreement!
Among the items on our preliminary list: window screens and doors, the missing windows and doors in Building D, mop boards for the porches, more manta ceilings for Cabin C, and the electrical supplies for Building D. Jack Glenn, Arnold Franks, and caretaker Jim Gross have already begun many of these projects, and we're looking for volunteers to help with more! The only catch: FKC volunteers must keep track of the hours they work on these projects, so that the Forest Service can report that the terms of the agreement are being fulfilled.
April 27th, a Friday night, our raffle winner, Carolyn Hastings, and her sister, brother and a friend spent the night at the Bed and No Breakfast. They were an absolutely delightful group and we couldn't have had better winners.
Betty Leavengood, Jo and Glenn Haslett fixed the dinner: salad, deviled eggs, lasagna, corn-on-the-cob, and hot bread. Dessert was pecan pie and ice cream. They ate on the outside table and were very happy with the meal. For breakfast, we left them bagels, apple bread, assorted muffins, strawberries, and bananas. Plus there was coffee, ice tea, and orange juice for drinks. We hope they will spread the word about the Bed and No Breakfast. They couldn't stop bragging about it.
Big thanks and kudos to Betty Leavengood for spearheading the raffle and making it such a success, and everyone that helped by selling (and buying) tickets. Thanks especially to Jo and Glenn for coming down to help prepare and serve the dinner.
Member Ken LeRoy and some of his friends made and put in window screens in the Assay Office and Building A. They did a very good job, even to the slant of the two half windows in Building A. Now it is time to put in screen doors.
Kathy and Jack have ordered doors for the Headquarters building and the Assay Office that match the existing screen doors on the Headquarters building.
Steps for the new porch are in progress by caretaker Jim Gross. He has put in a ramp on the northwest corner of the porch and will make steps on the west and east side. He is also scheduled to put linseed oil on the railings on the porch. He has the material to put the flashing on the two chimneys and the porch of the Headquarters building.
Caretaker Jim also has the material to put mop boards on the porch of the Cabin.
We are consolidating our workrooms in the Headquarters building in order to free the parlor (the large room with a fireplace closest to the Assay Office) so that it can be opened to the public.
The Forest Service has
This is just some of the planning for project at K/C and you can participate at our monthly work day. See you there!
The Kentucky Camp online newsletter (now at http://www.theriver.com/Public/kentuckycamp/) has changed its location; please change your bookmarks. Any subscribers to TheRiver internet service out there who are willing to back up Jim McDonald in maintaining the online newsletter? We'd like to avoid moving it again if Jim changes ISPs. Your help could prevent readers from having to chase the newsletter around the web!
It has been an amazing year for Kentucky Camp. We have a new porch on the Headquarters building, which involved Mark Doumas as chief planner and all the wonderful PIT workers, the three sets of caretakers, the Forest Service personnel and FKC members.
The mini-PIT with the people from Mexico and Jim Britton and his crew that have restored the painting in rooms 4 and 6.
We have had some great caretakers this year and now have a new caretaker: Jim Gross. Jim is very knowledgeable and a hard worker. He will be with us for the next year. Arnold Franks and Jack Glenn are going to K/C one day each week to work with him.
The Forest Service has done itself proud this year. Mary Farrell and Kathy Makansi, ever watchful and protective of Kentucky Camp, found a source of funds and set it aside for Kentucky Camp. They not only supplied the funds for the porch on the Headquarters building, but entered into an agreement with the Friends to finance other projects. President Don Fisher has signed the agreement.
Jim McDonald of the Forest Service has volunteered to edit the Kentucky Camp Chronicle for future issues. Jack Glenn will be the Coordinator, in charge of contacting and following up with writers. Although Friends Secretary Sandy Doumas will continue to publish the newsletter, she's hopeful that splitting the work between the three of them will deliver newsletters to your mailbox on a more timely basis. Sorry for the long delay for this newsletter!
Send newsletter contributions to: Jim McDonald, jamcdonald at DON'TINCLUDETHIS fs.fed.us (in .TXT format) or Jim McDonald, Coronado National Forest, 300 W. Congress, Tucson 85701.